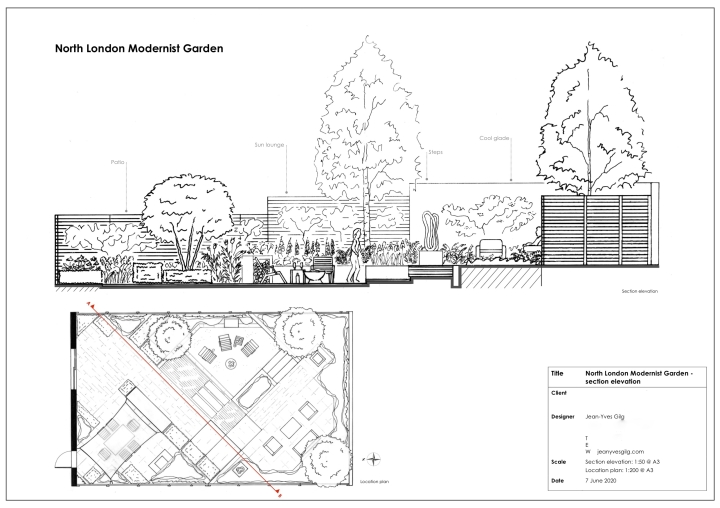
A garden for a young professional couple in North London, who commute into the city every day and enjoy their outdoor space but have little time to look after it.
The brief was for a contemporary design that would fit in with the Edwardian brick house and provide space for entertaining. This entailed seating for six, space for a barbecue or fire pit, and a pergola or sail shade.
The site is south facing and surrounded by gardens on all sides. There is a mature silver birch (Betula pendula) in the south-western corner, and the southern end of the garden is about half a metre higher than near the house.
STYLE & INSPIRATION
The clients wanted a formal design, with a modern feel and clean lines, and minimal maintenance.
Close to the house, the design takes its cues from two leading proponents of modernism: French architect Le Corbusier and his ‘Modulor’ concept, and Belgian landscape architect Jacques Wirtz, who used plants like building blocks.

The planting remains structured in the middle section of the garden, with sun-loving plants repeated throughout to provide continuity and rhythm.
Further away, on the raised section, the garden takes on a looser woodland feels for the chill-out area.

GARDEN JOURNEY
Stepping from the living room’s sliding door onto a paved patio, guests can head right for the dining area under the shade sail. The sail is attached to the house at one end, and, at the other, to a ‘Modulor’ arch inspired by the gate at the Tourette convent, near Lyon.

Alternatively, guests can walk straight on, along the shallow pool, up an L-shaped flight of broad steps to the cool glade – a chill-out area in the shade of the silver birch and of the brick wall (rendered in slate grey, to contrast with the lush green foliage of shade-loving plants).
Another option is to turn left and cross the pool over stepping stones to the sun lounge. This area is in the sun most of the day and perfect for either taking in the heat during the day, or sit around the fire pit in the evening.
Sculptures provide focal points at various stages around the garden.


MATERIALS

Patio, dining area and cool glade: sawn sandstone paving 600mm x 600mm
Paving paths (along pool and along cool glade): sawn sandstone planks 300mm x 900mm
Sun lounge: self-binding gravel
‘Modulor’ arch, retaining walls and log store: brick, rendered white
Back wall: brick (existing) rendered slate grey
Fence: venetian-style cedar slats
PLANTS
Sunny area
Betula pendula
Amelanchier lamarckii (multistem)
Echinacea
Stipa tenuissima
Stipa gigantea
Cynara cardunculus
Verbena bonariensis
Shady area
Japanese anemone
Geranium nodosum
Poligonatum x hybridum
Lupinus
Digitalis purpurea
Dryopteris affinis
Dryopteris filix-mas
Polystichum setiferum
Brunnera macrophylla ‘Jack Frost’
Hackonechloa macra
Climbers
Trachelospermum jasminoides
Hydrangea petiolaris
Clematis montana
Clematis armandii
Project submitted as part of the Level 3 garden design diploma, Capel Manor, June 2020
Do you have a garden design project in mind, replanting a border, rejuvenating a section of your garden or re-imagining the whole space? Fill in the form below and let me know how best to get in touch with you





Absolutely brilliant!
*From:* Jean-Yves Gilg [mailto:comment-reply@wordpress.com] *Sent:* 13 June 2020 19:48 *To:* heather.mccallum@yaleup.co.uk *Subject:* [New post] North London modernist garden
Jean-Yves Gilg posted: ” A garden for a young professional couple in North London, who commute into the city every day and enjoy their outdoor space but have little time to look after it. The brief was for a contemporary design that would fit in with the Edwardian brick ho”